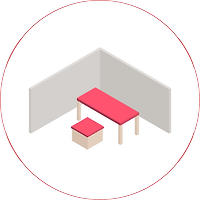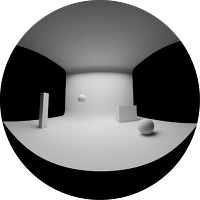illustrator Tutorial / how to make floor plan and elevation plan with illustrator ( + CADtools script )
일러스트로 도면치기 / 일러스트레이터 캐드툴
if you have any questions, leave a comment.
youtube tutorial video
Gif tutorial
캐드툴 판넬 중 CADscale 을 열고 원하는 스케일을 선택하고 Apply를 클릭해 설정. / 설정하면 원하는 스케일대로 벽체나 문등 오브제를 그릴 수 있다.
Open CADscale on CADtools panels and apply scale. / after the process, you can draw anything on the scale.
CADtracker 판넬에서는 원하는 객체의 크기를 설정 할 수 있고 스케일에 맞게 움직일 수 있다.
You can draw objects on the scale using CADtracker.
(Transform 텝 = 위치 및 크기 / Move 텝 = 움직임)
캐드툴을 깔면 제일 좋은점이 dimension을 클릭 몇번으로 뽑을 수 있다는 점이다. dimension 스타일은 CADdimentions 텝에서 설정 할 수 있다.
The best thing about CADtools is that you can measure everything on the artboard easily.
In addition, you can change dimension style on CADdimensions tap.
웬만한 스케일의 도면은 일러스트에서 그릴 수 있다. 익숙해지는데 얼마 걸리지 않고 손에 익은 후로는 캐드가 열고싶지 않아 진다...
일러스트 도면을 이용해 스케치업으로 3d 화 시킬 수 도 있다.
CADtools 는 http://hotdoor.com 에서 구매할 수 있는데 349달러다.
나는 회사에서 구매해서 쓰고 있는데, 구글링 조금만 해보면 과자버전도 쉽게 구할수 있다.
I can draw most of the obects' shapes using CADtools and it is easy to learn how to draw in cad style.
'tutorial' 카테고리의 다른 글
| 스케치업 + vray / 의자 만들기 튜토리얼 / 에밀리 브와랭 / Emilie Voirin (0) | 2016.02.21 |
|---|---|
| 스케치업 + 일러스트로 픽토그램 만들기 / how to draw pictogram style image with Sketchup + illustrator (0) | 2016.02.18 |
| dwg 파일로 스케치업 원룸 만들기 / how to make sketchup (studio apartment) with CAD file (0) | 2016.02.04 |
| how to make a 360 picture with sketchup and vray (0) | 2016.01.20 |
| sketchup + photoshop tutorial (0) | 2016.01.19 |










